549 Saratoga Road
Sneads Ferry, NC 28460
- Status
ACTIVE
- MLS#
100455103
- List Price
$534,800
- Price Change
▼ $100 1723654660
- Days on Market
59
- Year Built
2017
- Levels
Two
- Bedrooms
5
- Bathrooms
5
- Half-baths
1
- Full-baths
4
- Living Area
3,298
- Acres
0.48
- Neighborhood
The Preserve At Tidewater
- Stipulations
None
Property Description
Welcome to your luxurious retreat in Sneads Ferry, NC! This expansive residence, spanning over 3,300 square feet, is designed for comfort and convenience. Boasting two master bedrooms—one on each floor—the home is thoughtfully crafted to meet the needs of modern living. Nestled in The Preserve at Tidewater community, this property offers a lifestyle of luxury and relaxation. Enjoy the impressive amenities, including a pool house with a sheltered overhang, comfortable seating, a grilling area, ceiling fans, and televisions. The community also features golf cart-friendly streets, Intracoastal access for kayaks, canoes, paddleboards, fishing docks, walking trails, bike paths, and more. Conveniently situated across the street from the pool, this home also caters to your practical needs with a side-load garage, enhancing curb appeal and functionality. The nearly half-acre lot is enclosed by a six-foot privacy fence, ensuring security and seclusion. Step into the outdoor oasis, featuring a massive custom screened-in back porch complete with power outlets, lights, and fans. The area includes an extended concrete sitting and grilling space, and a welcoming front patio that wraps around the front. Beautiful black gutters add an elegant touch to the exterior. Inside, discover the epitome of luxury living. The first-floor master bedroom is so large you must see it to believe it. The second-floor master bedroom not only offers a tranquil haven but also boasts a huge sitting room, providing a private retreat within your home. Both masters come with their equally large full bathrooms. These unique features add an extra layer of comfort and versatility to the space. With five bedrooms and four and a half bathrooms, this home is perfect for those who appreciate generous space and luxury. The thoughtful design provides a harmonious blend of private and shared areas, making it ideal for both relaxation and entertainment. Schedule your showing today!
SELLER IS OFFERING CONCESSIONS For information about our preferred lender and the incentives you may qualify for, please ask your agent to review the agent comments for additional details.
Additional Information
- Taxes
$2,501
- HOA (annual)
$840
- Available Amenities
Barbecue, Community Pool, Maint - Comm Areas, Maint - Roads, Management, Master Insure, Picnic Area, Sewer, Street Lights, Trail(s), Water
- Appliances
Vent Hood, Stove/Oven - Electric, Refrigerator, Microwave - Built-In, Ice Maker, Dishwasher, Cooktop - Gas, Cooktop - Electric
- Interior Features
In-Law Floorplan, Kitchen Island, Master Downstairs, 9Ft+ Ceilings, Tray Ceiling(s), Ceiling Fan(s), Pantry, Walk-In Closet(s)
- Cooling
Central Air
- Heating
Electric, Heat Pump, Propane
- Floors
LVT/LVP, Carpet, Tile
- Foundation
Slab
- Roof
Architectural Shingle
- Exterior Finish
Vinyl Siding
- Lot Information
Corner Lot
- Lot Water Features
Water Access Comm
- Water
Municipal Water
- Sewer
Community Sewer
- Elementary School
Dixon
- Middle School
Dixon
- High School
Dixon
Approximate Room Dimensions
Listing courtesy of Exp Realty.

Copyright 2024 NCRMLS. All rights reserved. North Carolina Regional Multiple Listing Service, (NCRMLS), provides content displayed here (“provided content”) on an “as is” basis and makes no representations or warranties regarding the provided content, including, but not limited to those of non-infringement, timeliness, accuracy, or completeness. Individuals and companies using information presented are responsible for verification and validation of information they utilize and present to their customers and clients. NCRMLS will not be liable for any damage or loss resulting from use of the provided content or the products available through Portals, IDX, VOW, and/or Syndication. Recipients of this information shall not resell, redistribute, reproduce, modify, or otherwise copy any portion thereof without the expressed written consent of NCRMLS.
/t.realgeeks.media/thumbnail/Eqy4nkfYRiw6Dsl-iQThU7vMHkw=/fit-in/300x0/u.realgeeks.media/topsailislandrealestate/topsaillogo.png)
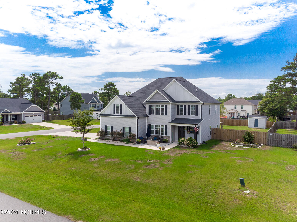
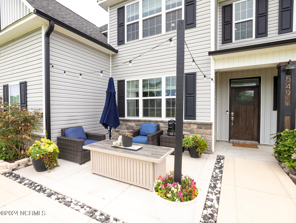
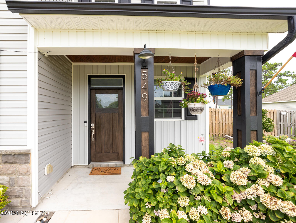
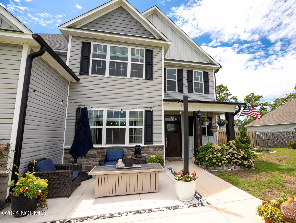
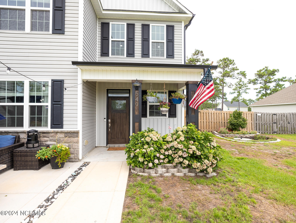
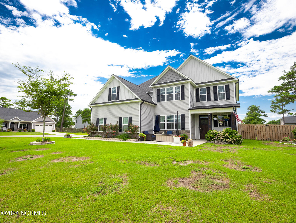
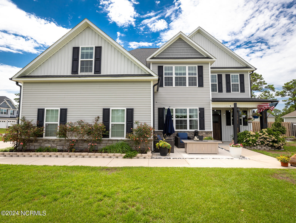
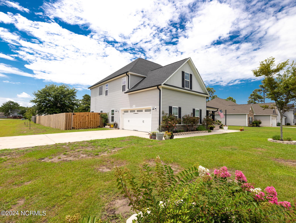
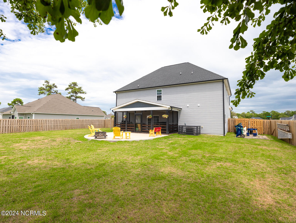
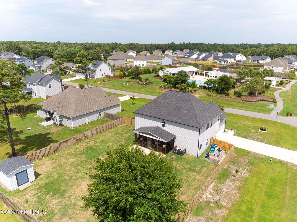
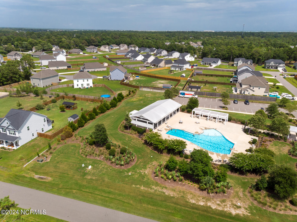
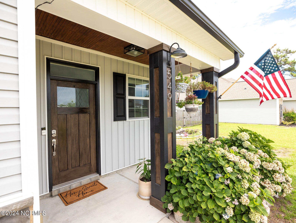
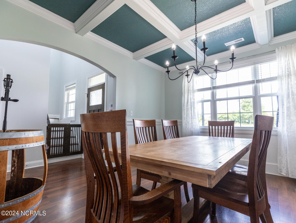
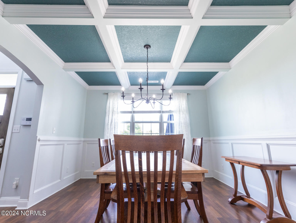
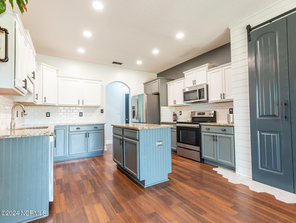
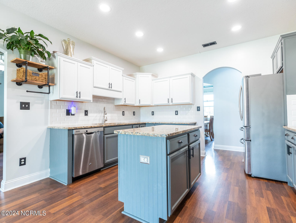
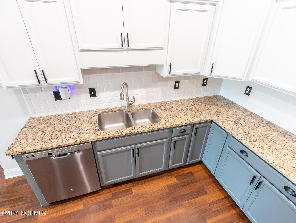
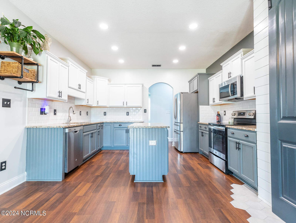
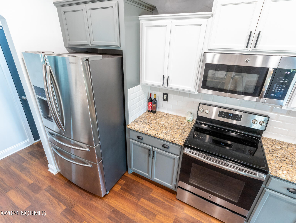
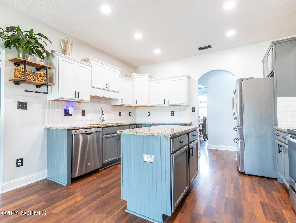
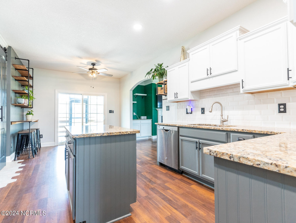
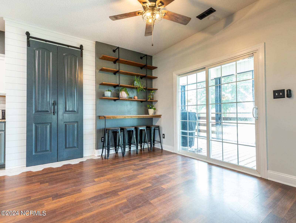
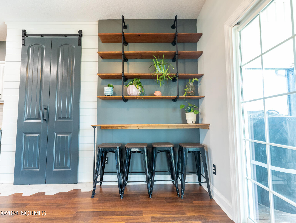
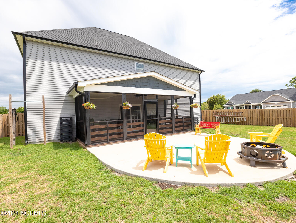
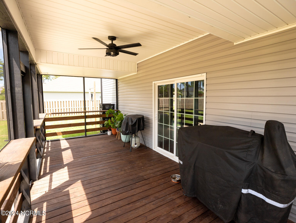
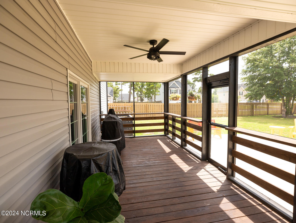
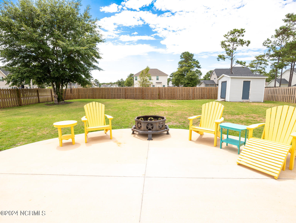
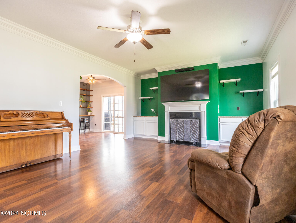
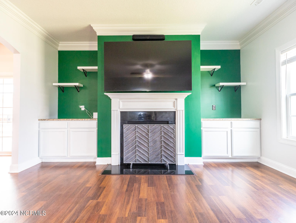
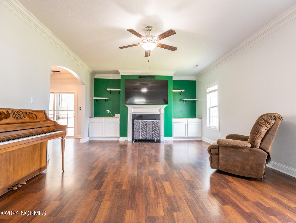
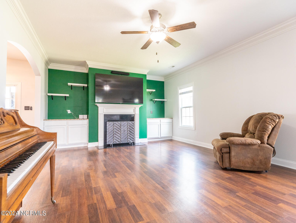
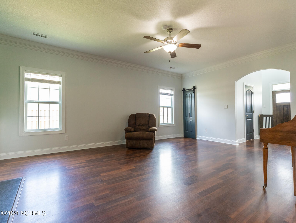
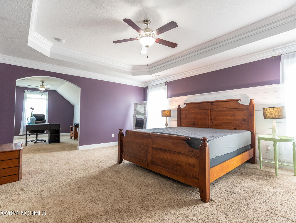
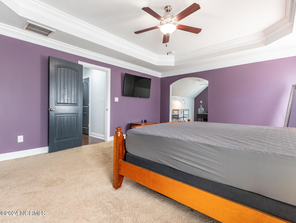
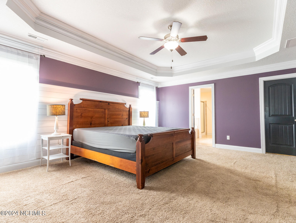
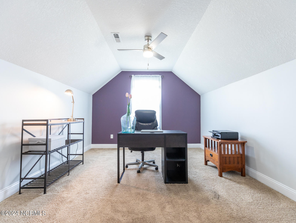
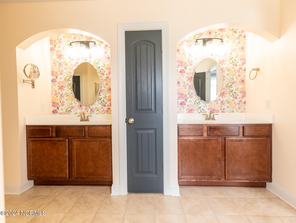
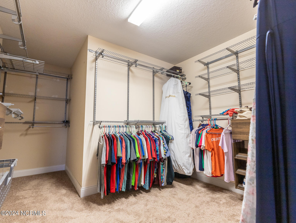
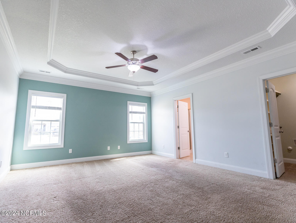
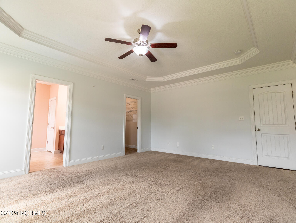
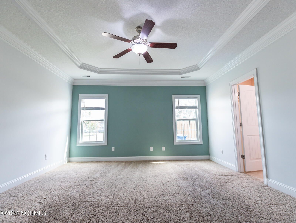
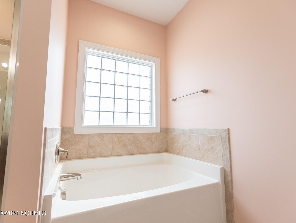
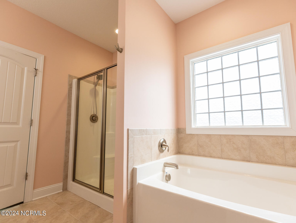
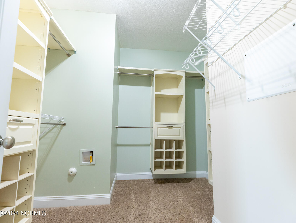
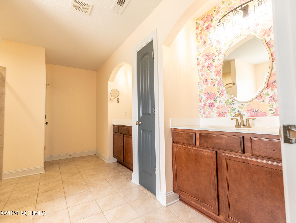
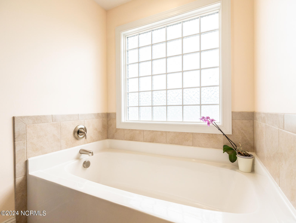
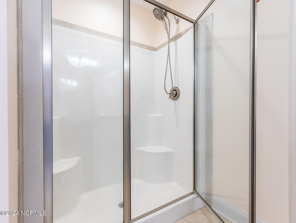
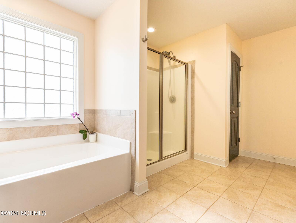
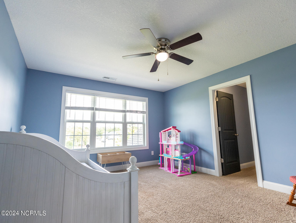
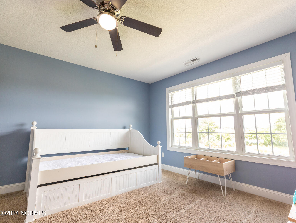
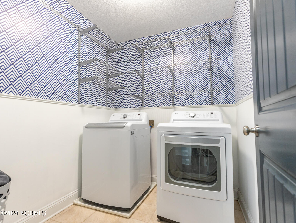
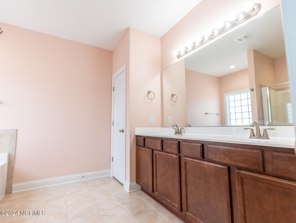
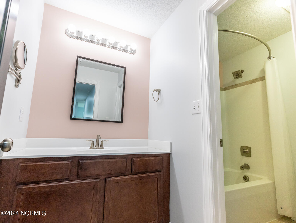
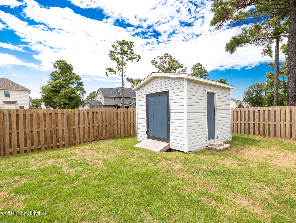
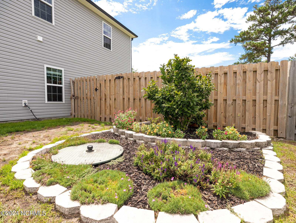
/t.realgeeks.media/thumbnail/Eqy4nkfYRiw6Dsl-iQThU7vMHkw=/fit-in/300x0/u.realgeeks.media/topsailislandrealestate/topsaillogo.png)

