4266 Island Drive
North Topsail Beach, NC 28460
- Status
ACTIVE
- MLS#
100456151
- List Price
$2,395,000
- Days on Market
52
- Year Built
2011
- Levels
Three Or More
- Bedrooms
8
- Bathrooms
8
- Half-baths
1
- Full-baths
7
- Living Area
4,347
- Acres
0.32
- Neighborhood
Ocean Ridge Village
- Stipulations
None
Property Description
Experience the epitome of vacation luxury at this stunning oceanfront home, offering unmatched views and exceptional features. With 8 bedrooms and 7.5 bathrooms, including a 4-stop elevator, brand new hot tub, outdoor shower, community pool, and private beach access, every detail of this home is crafted for your comfort and pleasure.
The lower level features a convenient mud room, a game room equipped with a pool table and foosball, an additional refrigerator, and two spacious garage spaces accommodating 4+ vehicles and beach equipment. The spacious layout of the main floor includes a living room centered around a cozy fireplace and built-ins, a dining room with ample seating flowing into a gourmet kitchen featuring DuPont Corian countertops, stainless steel appliances, and an ice maker.
On the main floor, you'll find a bedroom with its own en-suite bathroom, an office (a possible 8th bedroom), and a convenient half bath. Upstairs on the third floor, discover 4 more bedrooms, two of which feature double bunk beds, and expansive decking with comfortable seating. Ascend to the fourth floor to find another bedroom with a private bathroom and the Master Retreat, offering a private balcony overlooking the ocean, a mini refrigerator, and a luxurious en-suite bathroom featuring a 2-person whirlpool tub, separate shower, his/her sinks, and a spacious walk-in closet.
This fully-furnished home comfortably accommodates up to 20 guests and includes over 1000 square feet of oceanfront decking. With its prime location and exceptional amenities, this home promises an unforgettable coastal retreat for your family and friends.
Additional Information
- Taxes
$12,094
- HOA (annual)
$1,200
- Available Amenities
Community Pool, Maint - Comm Areas, Maint - Grounds, Management, Street Lights
- Appliances
Washer, Stove/Oven - Electric, Refrigerator, Microwave - Built-In, Dryer, Dishwasher
- Interior Features
Solid Surface, Whirlpool, Ceiling Fan(s), Elevator, Pantry, Reverse Floor Plan
- Cooling
Central Air
- Heating
Electric, Heat Pump
- Floors
Tile, Wood
- Foundation
Other
- Roof
Architectural Shingle
- Exterior Finish
Fiber Cement
- Exterior Features
Outdoor Shower
- Waterfront
Yes
- Lot Water Features
Water Access Comm
- Water
Municipal Water
- Sewer
Private Sewer
- Elementary School
Coastal
- Middle School
Dixon
- High School
Dixon
Approximate Room Dimensions
Listing courtesy of Real Broker Llc.

Copyright 2024 NCRMLS. All rights reserved. North Carolina Regional Multiple Listing Service, (NCRMLS), provides content displayed here (“provided content”) on an “as is” basis and makes no representations or warranties regarding the provided content, including, but not limited to those of non-infringement, timeliness, accuracy, or completeness. Individuals and companies using information presented are responsible for verification and validation of information they utilize and present to their customers and clients. NCRMLS will not be liable for any damage or loss resulting from use of the provided content or the products available through Portals, IDX, VOW, and/or Syndication. Recipients of this information shall not resell, redistribute, reproduce, modify, or otherwise copy any portion thereof without the expressed written consent of NCRMLS.
/t.realgeeks.media/thumbnail/Eqy4nkfYRiw6Dsl-iQThU7vMHkw=/fit-in/300x0/u.realgeeks.media/topsailislandrealestate/topsaillogo.png)
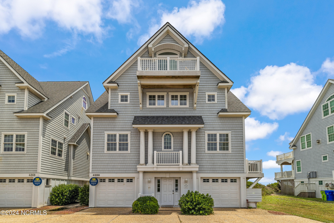
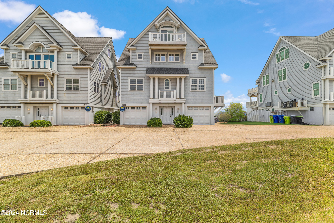
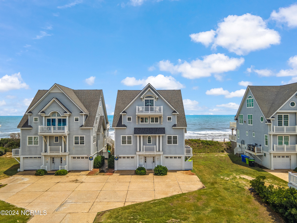
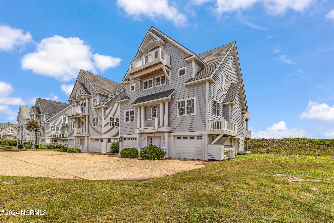
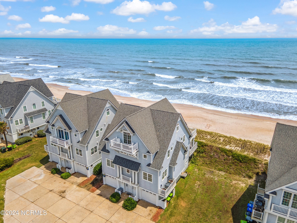
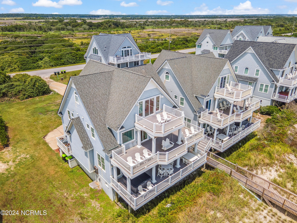
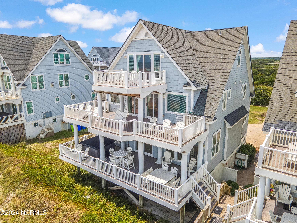
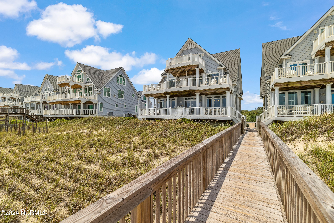
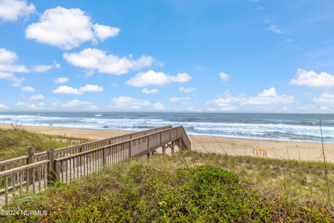
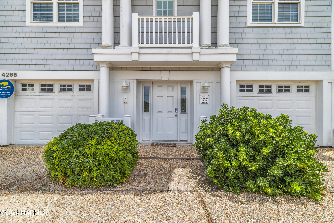
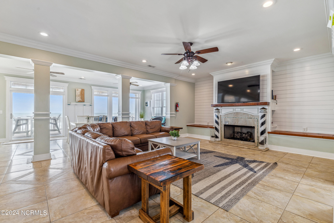
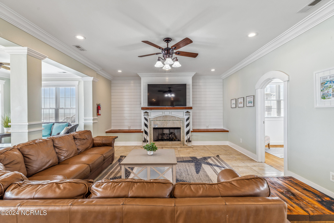
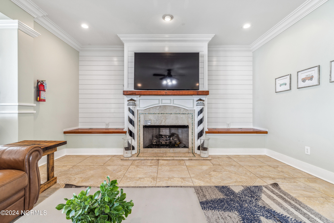
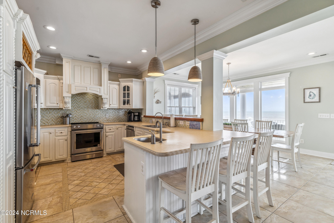
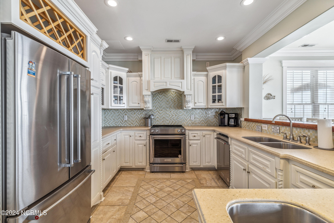
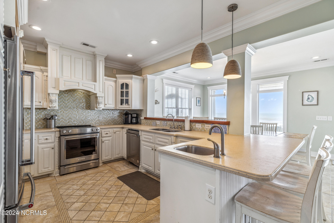
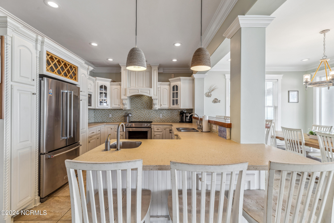
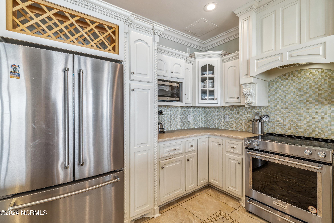
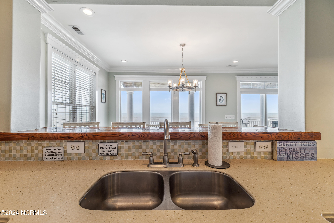
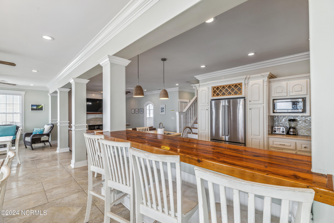
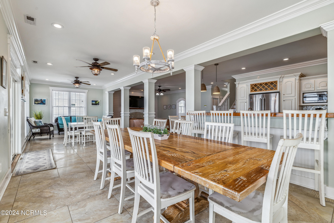
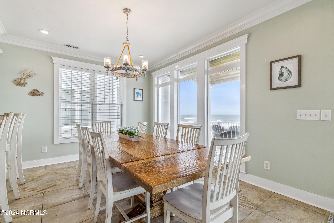
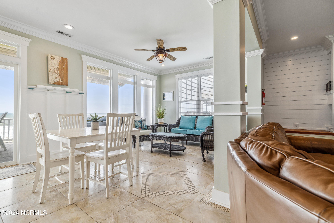
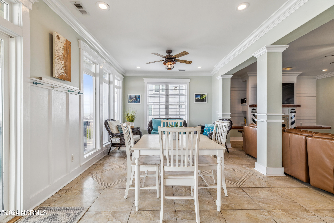
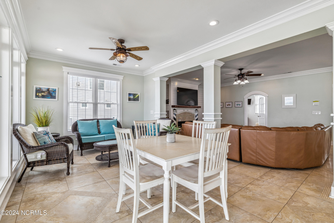
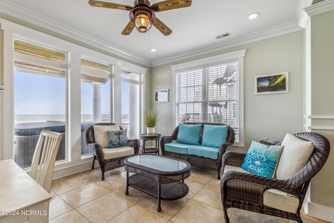
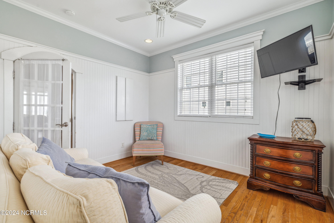
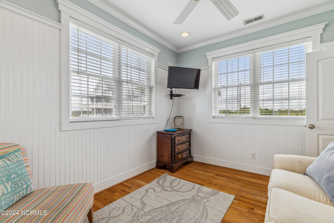
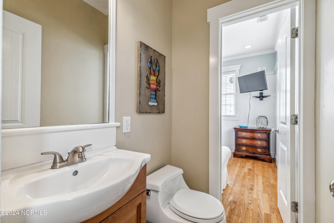
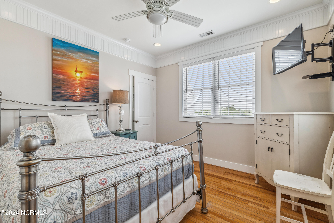
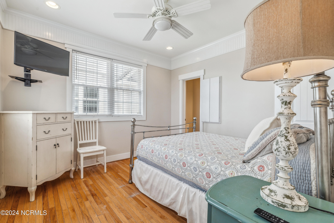
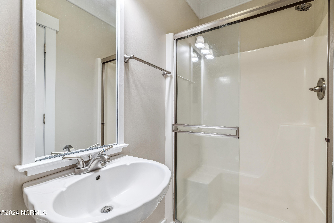
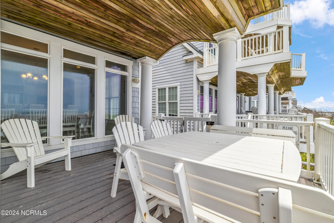
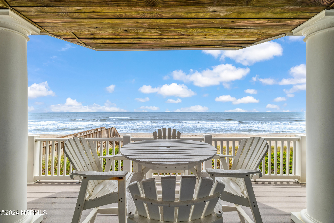
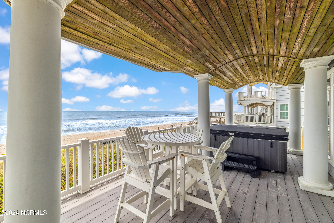
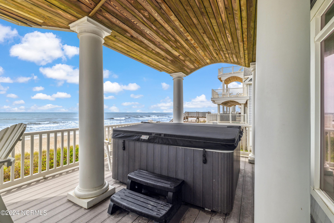
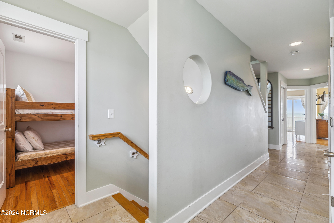
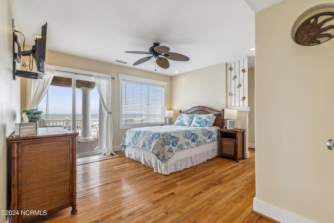
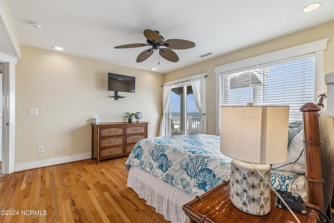
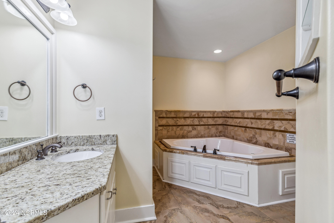
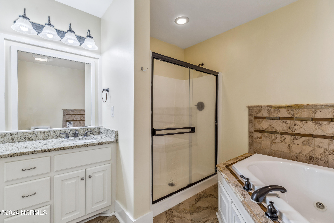
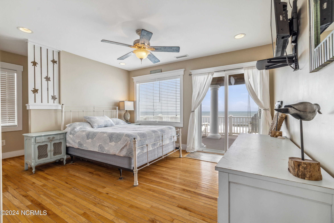
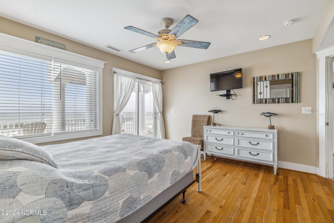
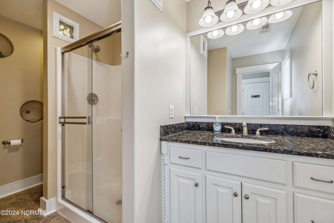
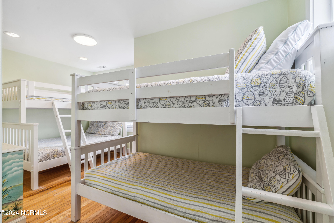
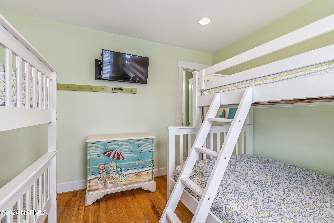
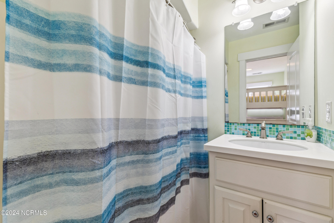
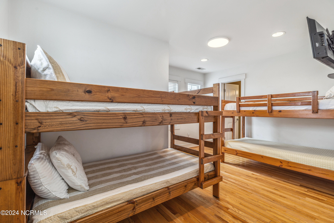
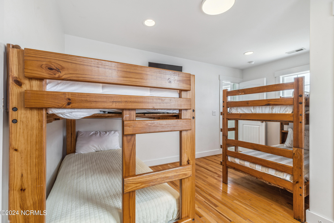
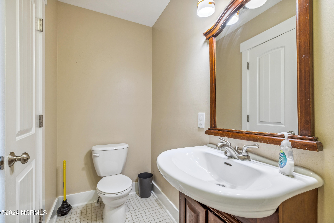
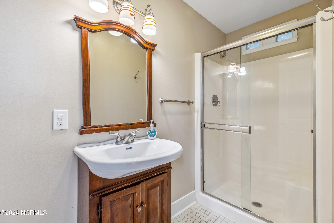
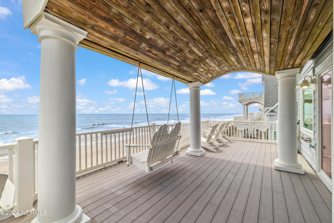
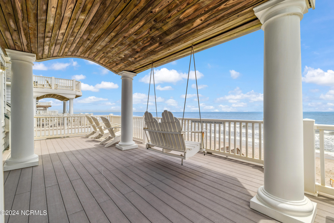
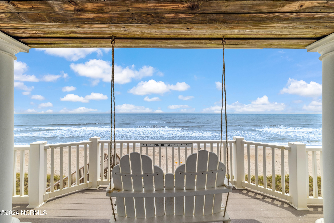
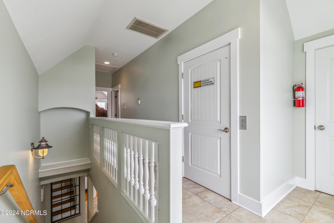
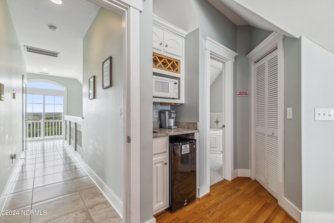
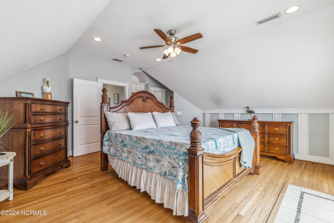
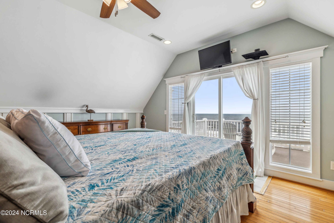
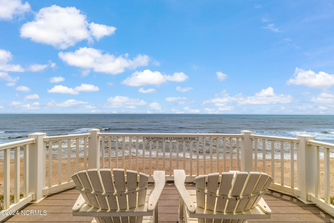
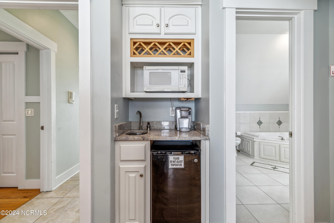
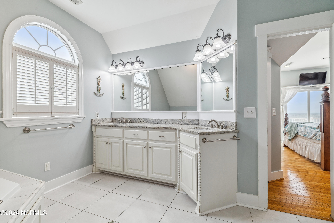
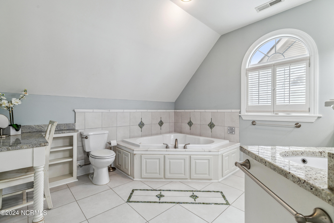
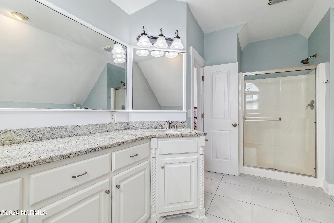
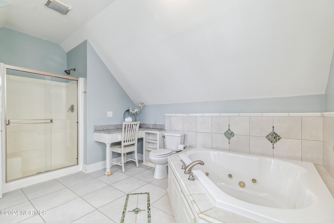
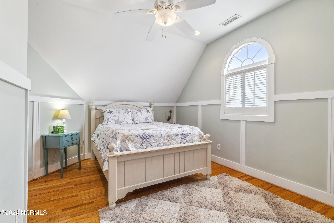
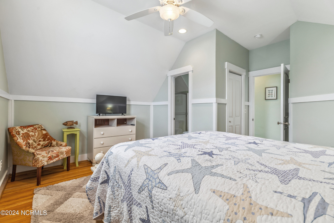
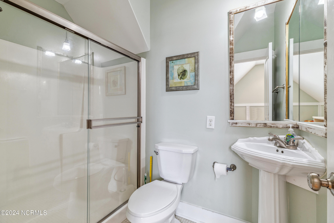
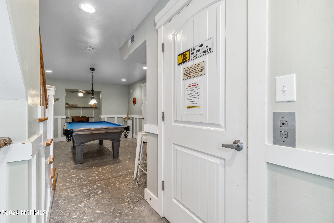
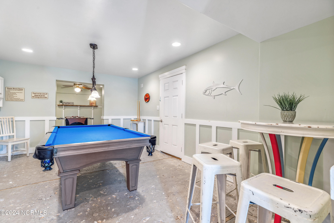
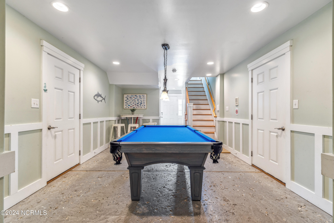
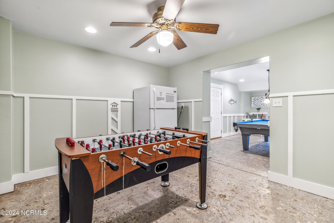
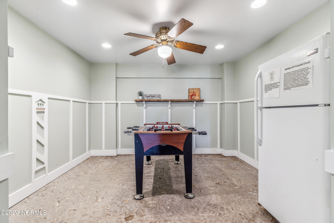
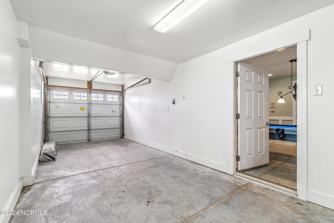
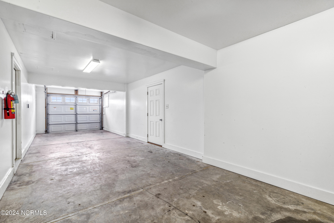
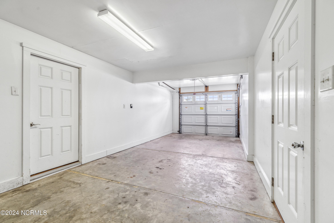
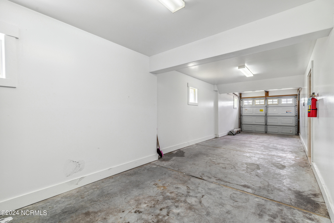
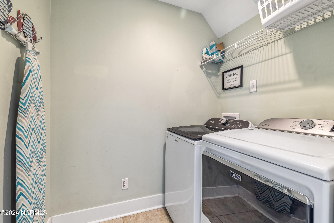
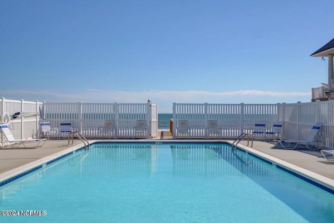
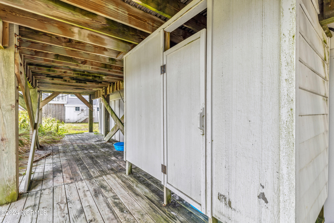
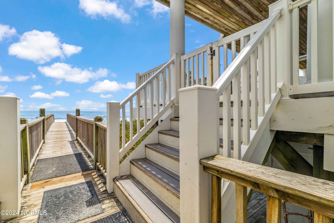
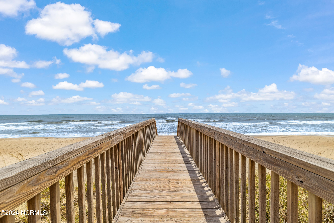
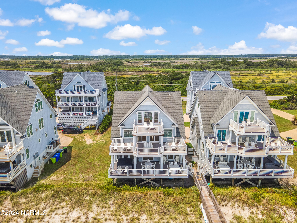
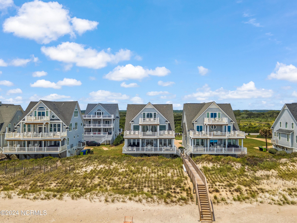
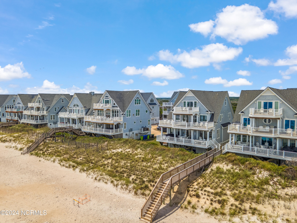
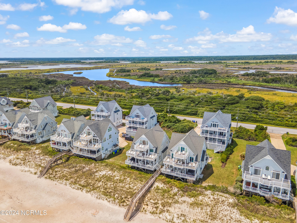
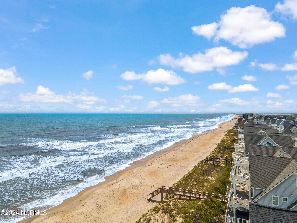
/t.realgeeks.media/thumbnail/Eqy4nkfYRiw6Dsl-iQThU7vMHkw=/fit-in/300x0/u.realgeeks.media/topsailislandrealestate/topsaillogo.png)

