324 Summerhouse Drive
Holly Ridge, NC 28445
- Status
PENDING
- MLS#
100456274
- List Price
$634,995
- Price Change
▼ $1 1725823086
- Days on Market
92
- Year Built
2023
- Levels
Two
- Bedrooms
4
- Bathrooms
3
- Full-baths
3
- Living Area
2,483
- Acres
0.28
- Neighborhood
Summerhouse On Everett Bay
- Stipulations
None
Property Description
Welcome to true coastal luxury at 324 Summerhouse Drive in the prestigious community of Summerhouse on Everett Bay. This private, gated community is located just minutes from the beach and a short drive to Camp Lejeune & Wilmington. This custom home was completed in 2023 and has striking curb appeal, with its beautiful coastal colors, pristine landscaping and durable yet elegant fiber cement siding. Upon entering the home you're greeted with an elegant foyer with wainscoting and beautiful luxury vinyl plank flooring throughout. Just off the entrance you'll find an ample bedroom, perfect for a guest suite, with closet and sliding barn doors for privacy. Entering into the main living area you'll be amazed by the vaulted ceilings, built-ins flanking the stylish fireplace and expansive sliding glass doors overlooking the covered patio. The kitchen is an entertainer's dream, open to the living area with custom cabinetry with soft close drawers, a large island, granite countertops, gas stove and beautiful tile backsplash. There is even a large pantry behind a pocket door with durable built in shelving. Just off of the living area you'll find the well appointed primary suite with elegant trey ceilings and a large ensuite custom bathroom. The primary bathroom has a gorgeous tub and custom tile shower with glass surround. Through the primary bathroom you'll find the spacious primary closet with custom built in shelving. As an added bonus, the primary closet conveniently opens up into the first floor laundry/mud room! You'll also find an additional full bathroom downstairs with a beautiful tile shower. Going up the wood tread stairs, you'll find the upstairs is quite spacious and well laid out. Two large bedrooms can be found upstairs, along with an oversized bonus room and additional full bathroom with beautiful tile flooring. The home offers additional energy efficiency with hermetically sealed, foam sprayed attic space that manages sound deadening and maximum energy efficiency. It also maintains a constant temperature and managed humidity in the attic space to further protect the HVAC equipment and truss components. The Summerhouse community provides true coastal luxury. It's huge clubhouse has a billiard room, bar area, full kitchen, resort style swimming pool and fitness center. You'll also find day docks within the community, a boat ramp and boat storage. For the active lifestyle, the community has a tennis and basketball courts, 6 lakes, 9 miles of hiking/walking trails, a playground, outdoor pavilion, as well as multiple picnic areas and firepits.
Additional Information
- Taxes
$497
- HOA (annual)
$1,760
- Available Amenities
Boat Dock, Clubhouse, Community Pool, Fitness Center, Maint - Comm Areas, Maint - Grounds, Maint - Roads, Management, Meeting Room, Party Room, Pickleball, Playground, Ramp, RV/Boat Storage, Sidewalk, Tennis Court(s), Trail(s), Water
- Appliances
Vent Hood, Stove/Oven - Gas, Dishwasher
- Interior Features
Kitchen Island, Master Downstairs, 9Ft+ Ceilings, Tray Ceiling(s), Vaulted Ceiling(s), Ceiling Fan(s), Pantry, Walk-in Shower, Eat-in Kitchen, Walk-In Closet(s)
- Cooling
Central Air
- Heating
Electric, Heat Pump
- Floors
LVT/LVP, Carpet, Tile
- Foundation
Slab
- Roof
Architectural Shingle
- Exterior Finish
Fiber Cement
- Exterior Features
Irrigation System
- Water
Municipal Water
- Sewer
Municipal Sewer
- Elementary School
Coastal
- Middle School
Dixon
- High School
Dixon
Approximate Room Dimensions
Listing courtesy of Exp Realty.

Copyright 2024 NCRMLS. All rights reserved. North Carolina Regional Multiple Listing Service, (NCRMLS), provides content displayed here (“provided content”) on an “as is” basis and makes no representations or warranties regarding the provided content, including, but not limited to those of non-infringement, timeliness, accuracy, or completeness. Individuals and companies using information presented are responsible for verification and validation of information they utilize and present to their customers and clients. NCRMLS will not be liable for any damage or loss resulting from use of the provided content or the products available through Portals, IDX, VOW, and/or Syndication. Recipients of this information shall not resell, redistribute, reproduce, modify, or otherwise copy any portion thereof without the expressed written consent of NCRMLS.
/t.realgeeks.media/thumbnail/Eqy4nkfYRiw6Dsl-iQThU7vMHkw=/fit-in/300x0/u.realgeeks.media/topsailislandrealestate/topsaillogo.png)
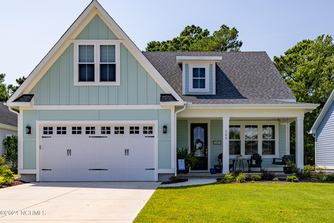
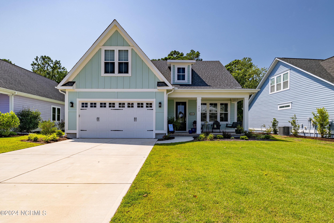
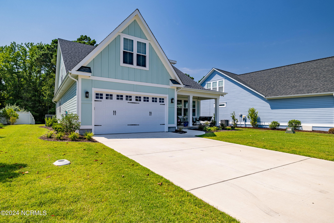
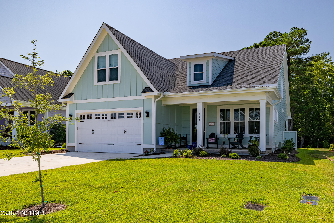
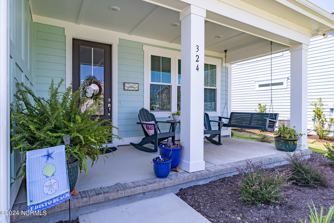
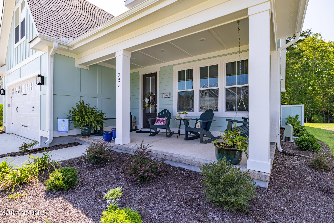
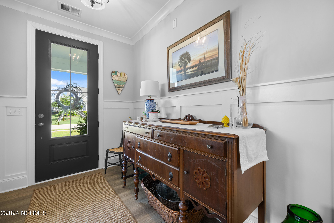
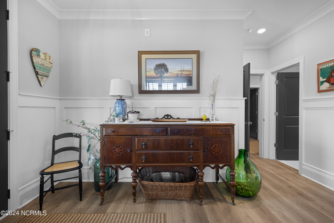
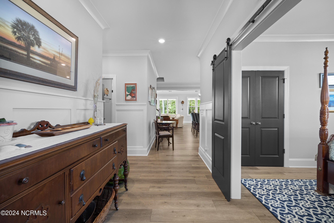
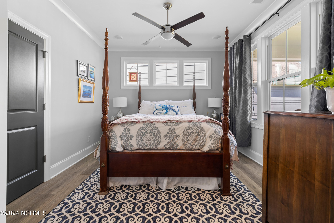
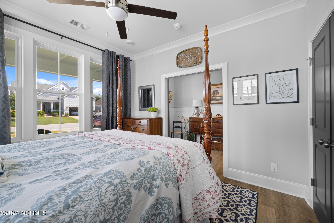
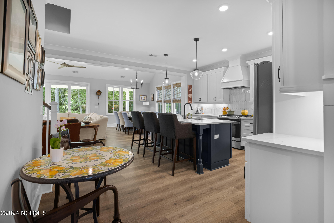
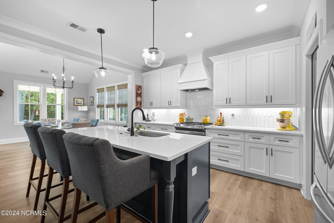
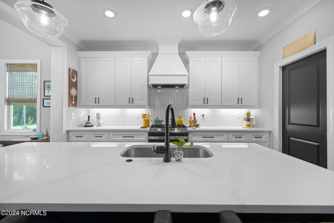
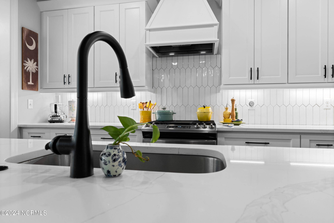
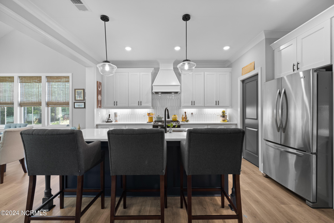
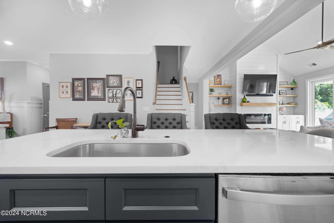
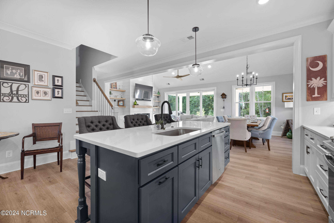
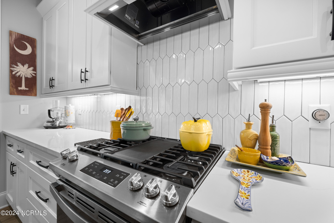
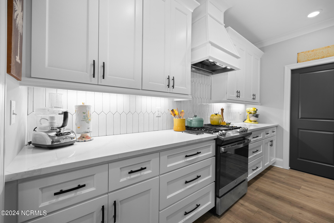
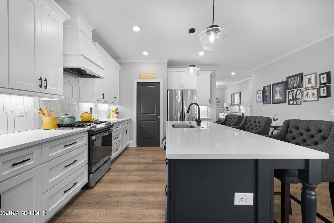
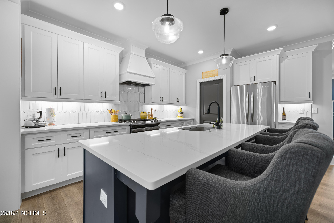
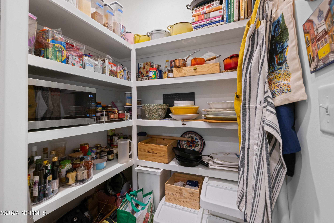
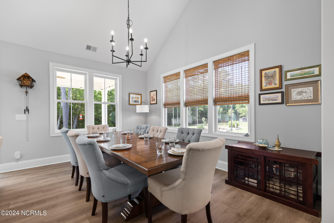
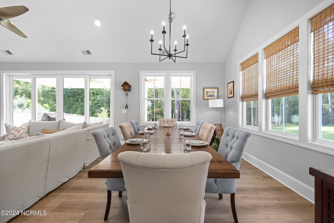
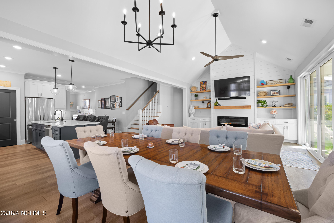
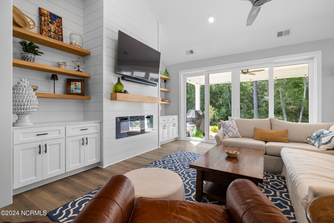
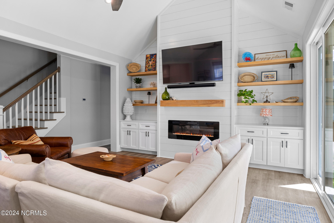
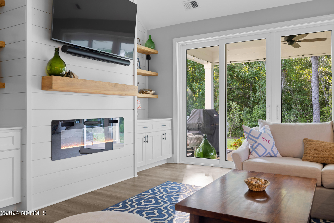
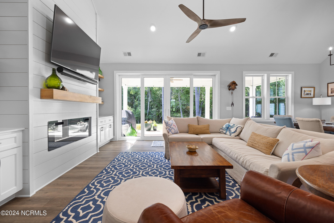
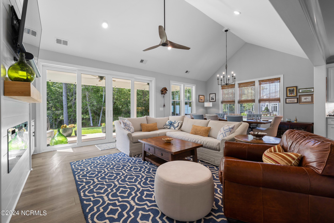
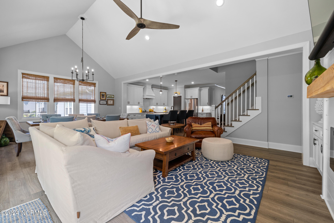
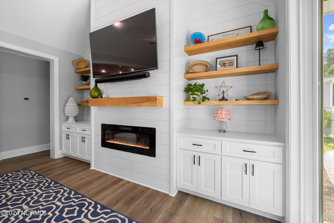
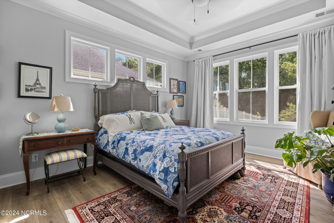
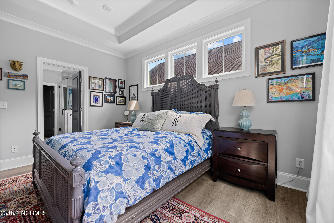
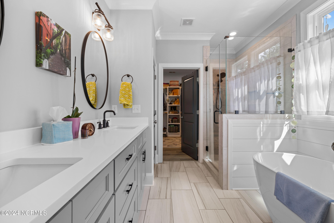
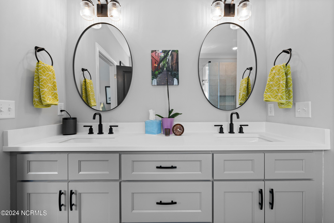
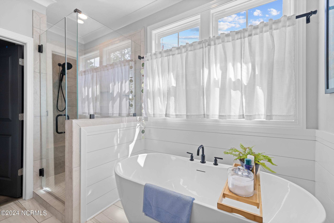
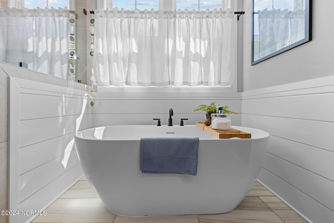
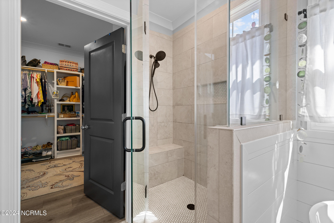
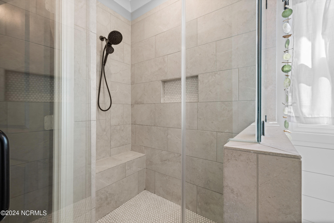
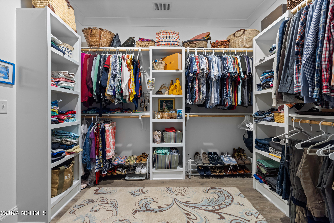
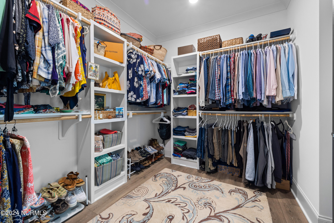
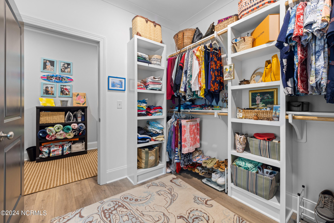
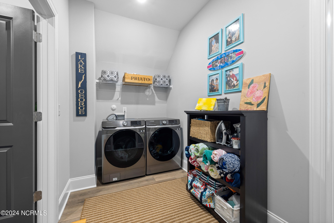
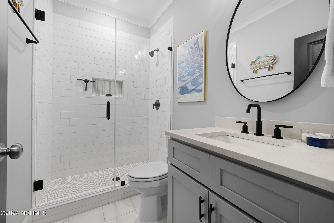
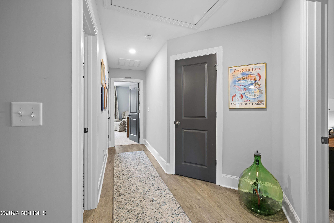
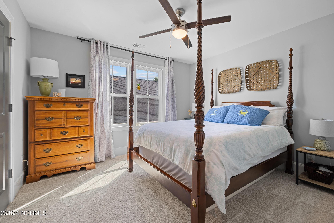
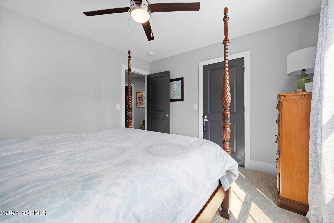
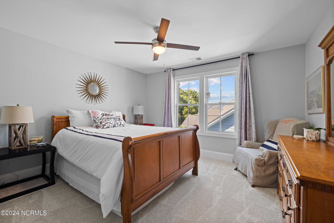
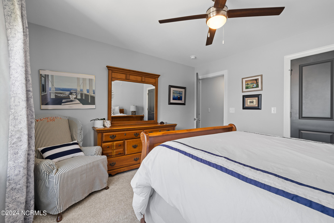
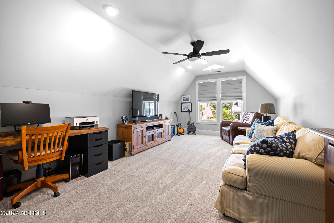
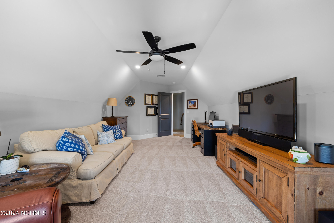
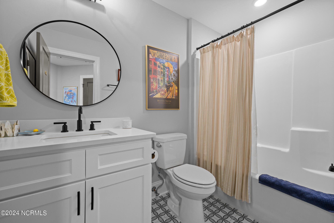
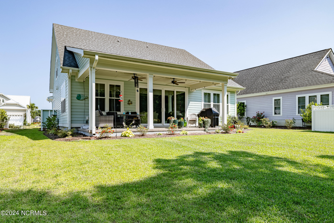
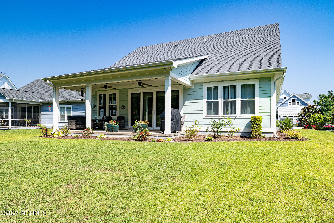
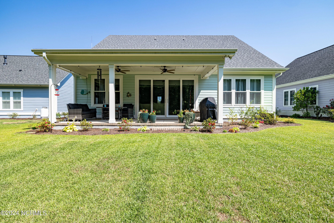
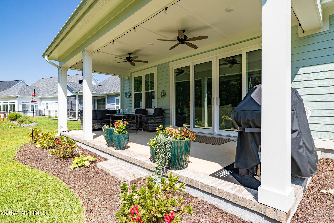
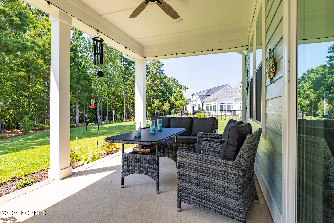
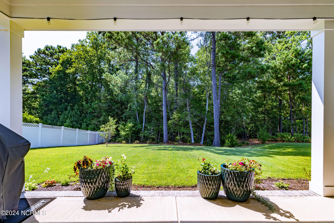
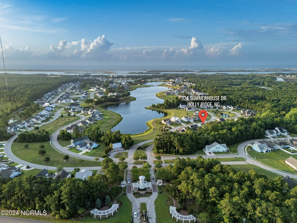
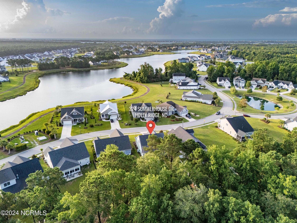
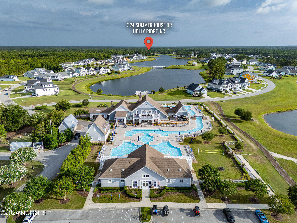
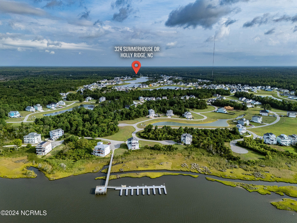
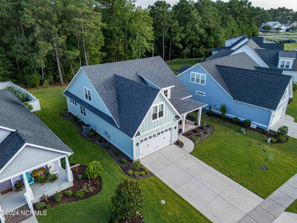
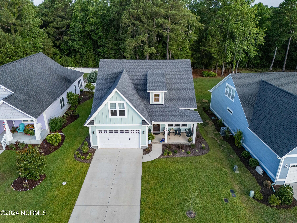
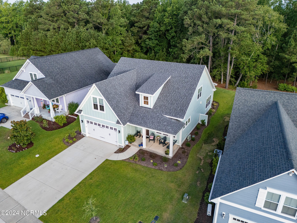
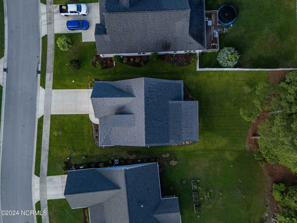
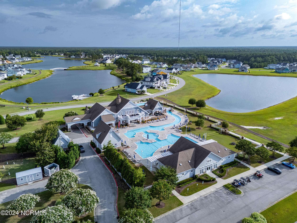
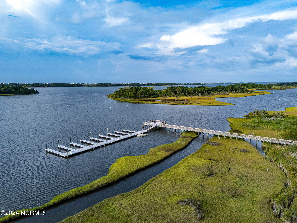
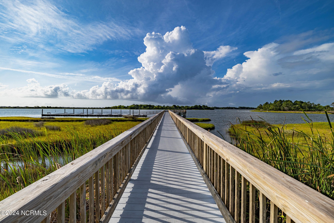
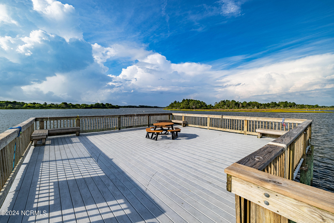
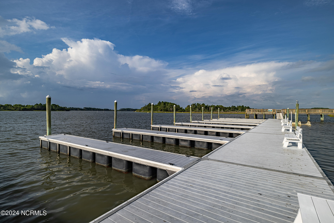
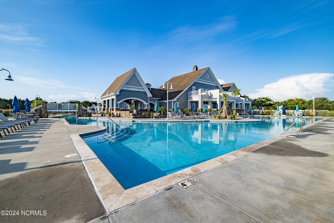
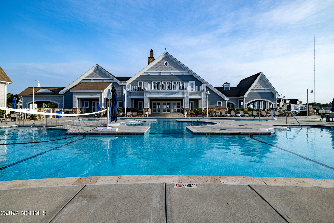
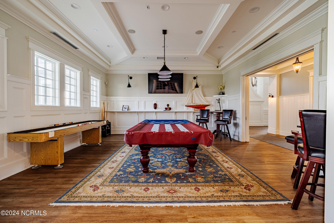
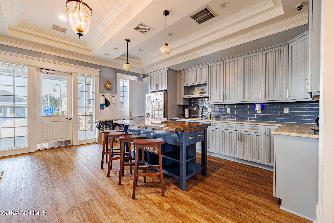
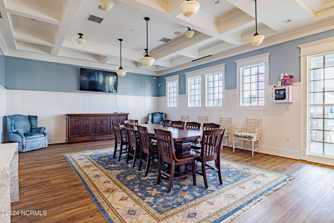
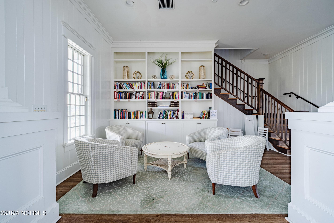
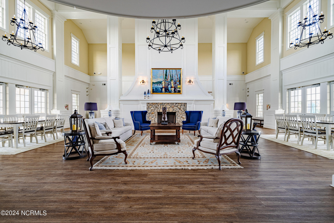
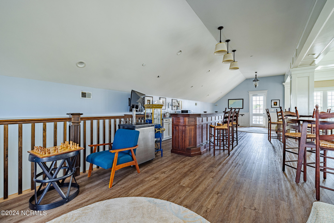
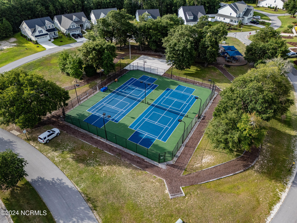
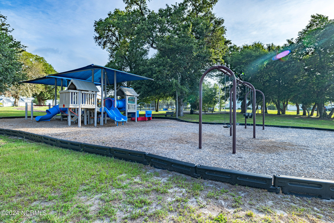
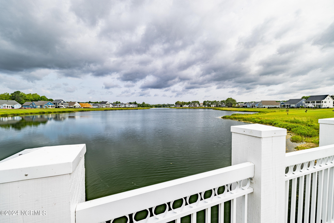
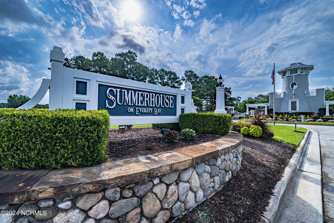
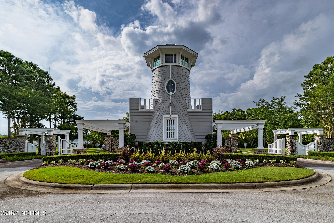
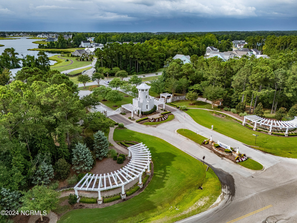
 Virtual Tour
Virtual Tour/t.realgeeks.media/thumbnail/Eqy4nkfYRiw6Dsl-iQThU7vMHkw=/fit-in/300x0/u.realgeeks.media/topsailislandrealestate/topsaillogo.png)

