542 Transom Way
Sneads Ferry, NC 28460
- Status
ACTIVE
- MLS#
100470504
- List Price
$425,000
- Days on Market
7
- Year Built
2022
- Levels
Two
- Bedrooms
4
- Bathrooms
3
- Half-baths
1
- Full-baths
2
- Living Area
2,427
- Acres
0.37
- Neighborhood
Oyster Landing
- Stipulations
None
Property Description
Welcome to 542 Transom Way, nestled in Oyster Landing subdivision in Sneads Ferry, NC. This spacious 4-bedroom, 2.5-bath home offers a perfect blend of comfort and functionality. Upon entering, you'll find a dedicated office and a formal dining room, ideal for hosting gatherings or creating a private workspace. The heart of the home is the large living room, seamlessly connected to the modern kitchen, featuring an island, a walk-in pantry, and ample counter space for culinary adventures.
Upstairs, you'll enjoy a versatile loft area, perfect for a second living space or playroom. The expansive master suite is a retreat of its own, complete with a walk-in shower, a soaking tub, and a generously sized walk-in closet.
Step outside to your private oasis—a large backyard with a cozy fire pit, perfect for relaxing evenings under the stars. Enjoy the screened-in patio year-round and make use of the storage shed for added convenience. The community also features a pool, adding to the appeal of this neighborhood.
Oyster Landing offers the charm of coastal living, and you're just minutes away from local beaches, the back gate of Camp Lejeune, and all that Sneads Ferry has to offer. Don't miss the opportunity to call this incredible home yours!
Additional Information
- Taxes
$1,899
- HOA (annual)
$480
- Available Amenities
Community Pool, Maint - Comm Areas, Maint - Roads, Management, Street Lights
- Appliances
Stove/Oven - Electric, Refrigerator, Microwave - Built-In, Dishwasher
- Interior Features
Kitchen Island, Ceiling Fan(s), Pantry, Walk-in Shower
- Cooling
Central Air
- Heating
Electric, Heat Pump
- Floors
LVT/LVP, Carpet, Tile
- Foundation
Slab
- Roof
Architectural Shingle
- Exterior Finish
Vinyl Siding
- Utilities
Community Water
- Sewer
Community Sewer
- Elementary School
Coastal Elementary
- Middle School
Dixon
- High School
Dixon
Approximate Room Dimensions
Listing courtesy of The Oceanaire Realty.

Copyright 2024 NCRMLS. All rights reserved. North Carolina Regional Multiple Listing Service, (NCRMLS), provides content displayed here (“provided content”) on an “as is” basis and makes no representations or warranties regarding the provided content, including, but not limited to those of non-infringement, timeliness, accuracy, or completeness. Individuals and companies using information presented are responsible for verification and validation of information they utilize and present to their customers and clients. NCRMLS will not be liable for any damage or loss resulting from use of the provided content or the products available through Portals, IDX, VOW, and/or Syndication. Recipients of this information shall not resell, redistribute, reproduce, modify, or otherwise copy any portion thereof without the expressed written consent of NCRMLS.
/t.realgeeks.media/thumbnail/Eqy4nkfYRiw6Dsl-iQThU7vMHkw=/fit-in/300x0/u.realgeeks.media/topsailislandrealestate/topsaillogo.png)
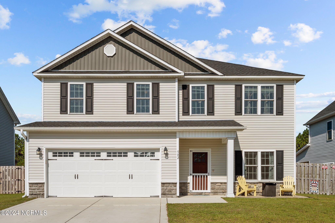
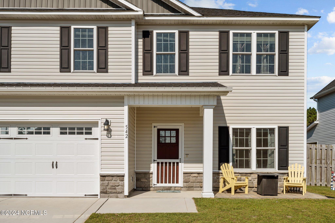
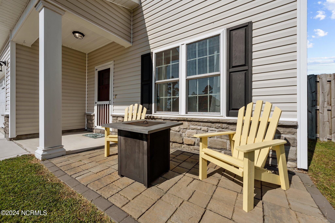
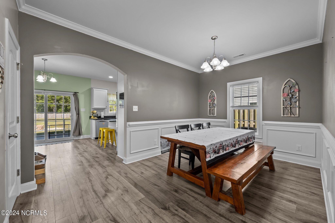
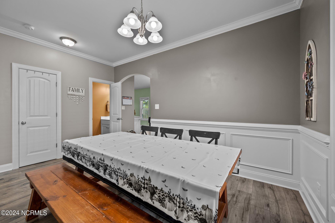
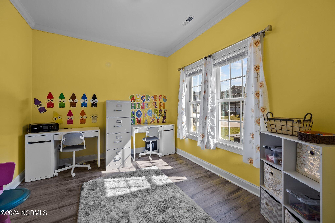
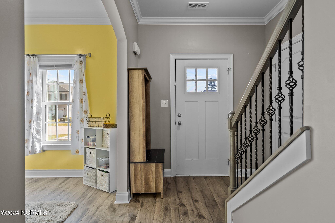
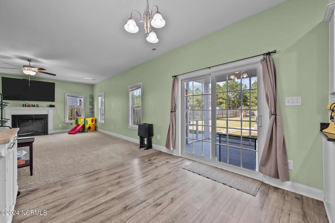
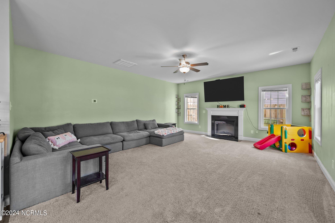
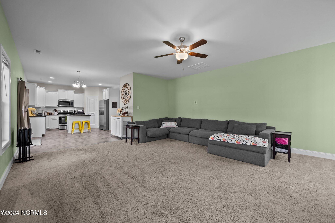
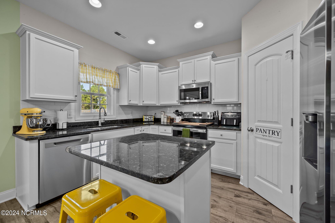
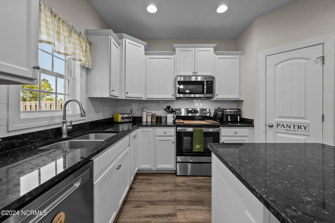
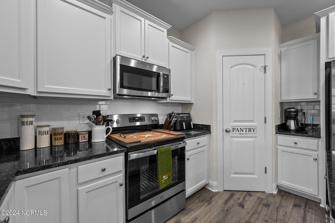
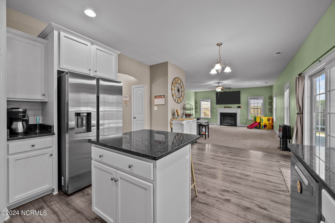
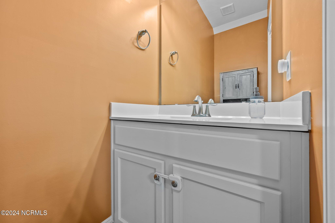
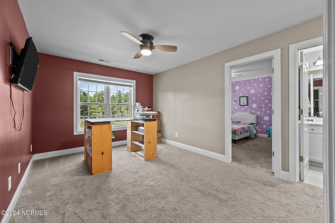
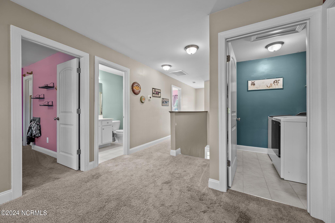
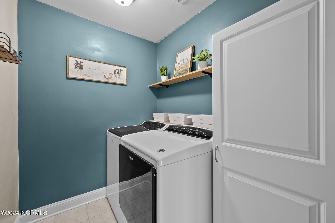
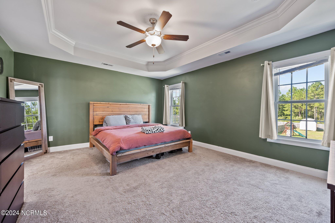
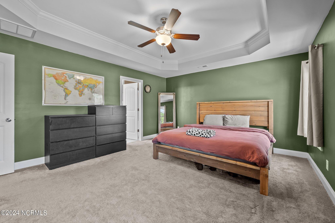
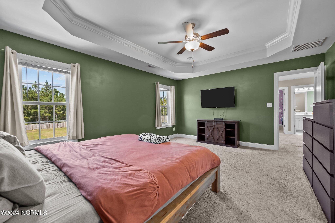
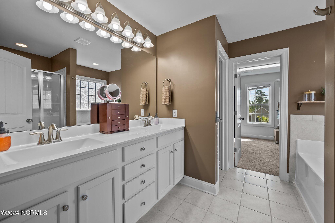
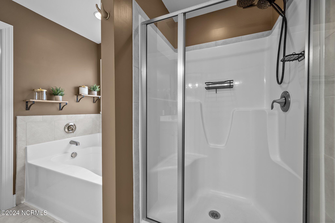
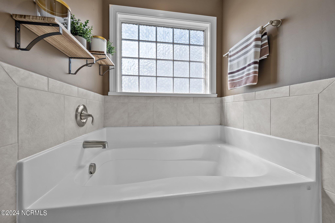
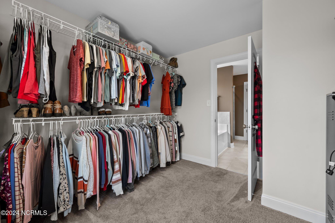
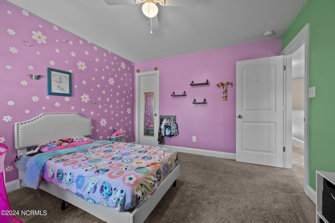
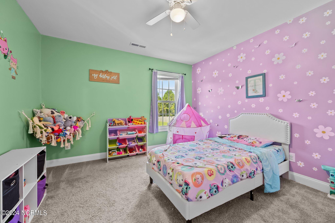
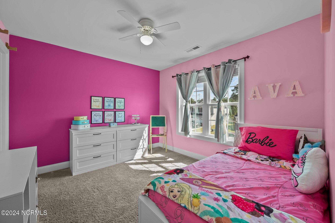
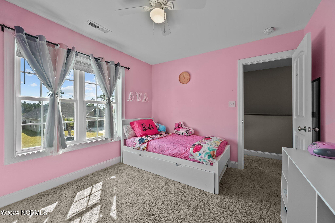
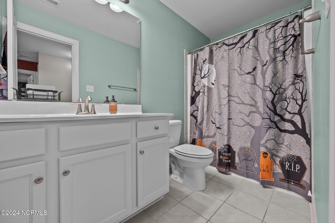
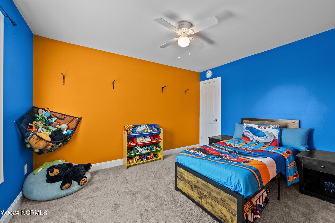
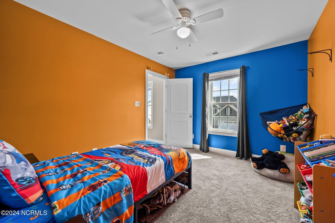
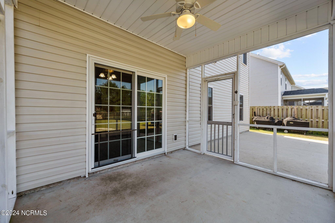
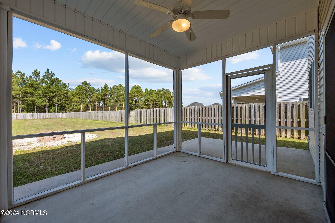
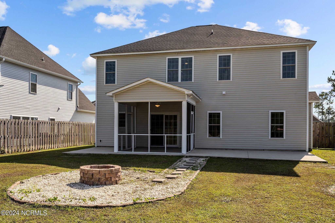
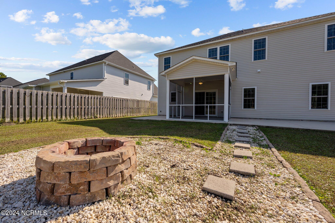
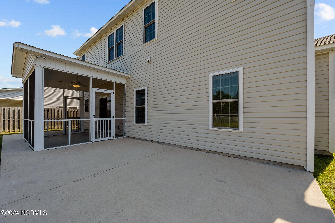
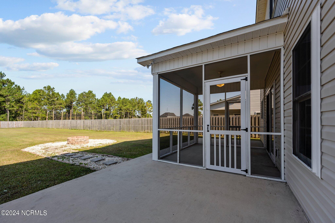
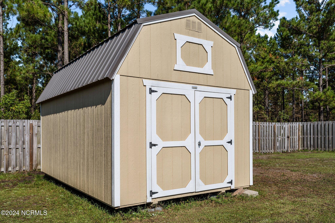
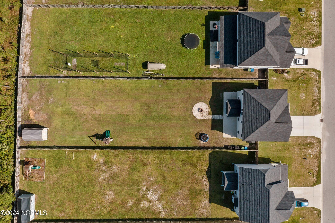
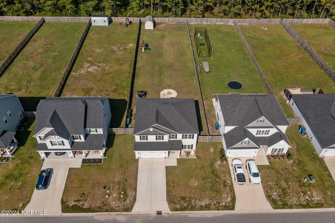
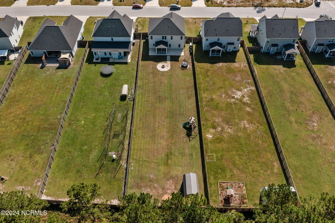
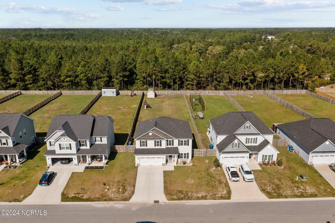
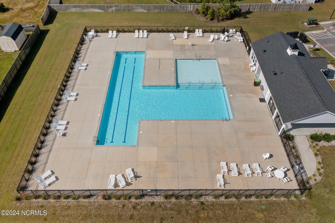
/t.realgeeks.media/thumbnail/Eqy4nkfYRiw6Dsl-iQThU7vMHkw=/fit-in/300x0/u.realgeeks.media/topsailislandrealestate/topsaillogo.png)

